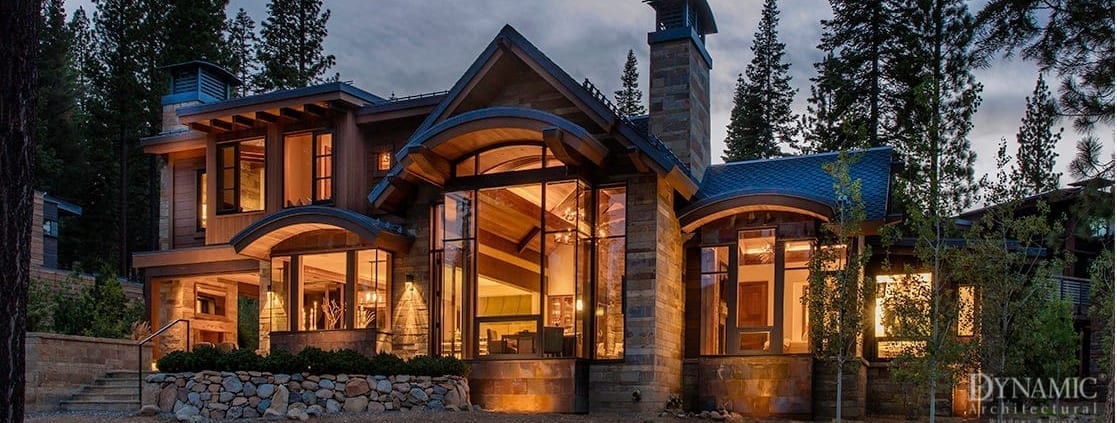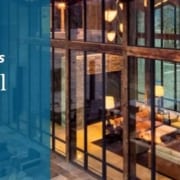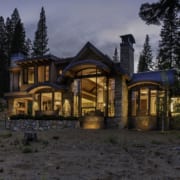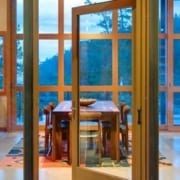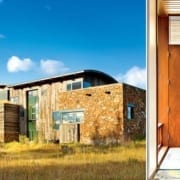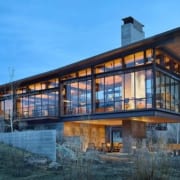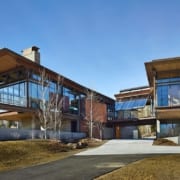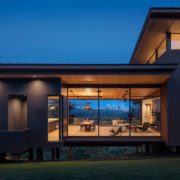Lake Tahoe Home Blends Multiple Styles
Excerpts from Kyle Magin of Tahoe Quarterly
An expertly crafted home for a family of six in Martis Camp inspires a double-take.
A stone, metal and clear cedar palette is standard in Martis homes, but there’s something different about this one. Traditional materials join together in a decidedly contemporary way—the sandstone is cut horizontally as opposed to stacked, copper shingles will age differently than the more common hot-rolled steel applications while curved rooflines bend conventional materials to the home’s contemporary design. It beckons for a closer inspection both inside and out.
Homeowners commissioned Keith Kelly and Ryan Marsden of Truckee’s Kelly-Stone Architects, and Tahoe City’s Loverde Builders. Rounding out the design-build team were Gina Viscusi Elson, owner of the eponymous interior design firm, and Nancy Jones of Jones Lighting Design.
“There was a desire to create a high-quality, handcrafted design that referenced the historic Tahoe aesthetic, but achieved the openness and connection to the exterior found in more contemporary homes,” Kelly says. “Natural stone, but with a unique cut and horizontal installation, handcrafted copper panels and clear cedar siding weave around and through the home to tie each element together and blur the traditional versus contemporary stylistic lines.”
A glance around—through the great room to the view and to the right into the dining room, kitchen and Lanai (a Hawaiian-inspired covered, multi-season outdoor room) beyond—reveals the precision and beauty delivered by the custom walnut-trimmed window package supplied by Dynamic Architectural Windows and Doors out of Vancouver, Canada.
Dynamic was “chosen for its reputation for high quality, handcrafted products and its ability to construct very large openings, with minimal frame thickness,” Kelly says. “It is also one of the few companies willing to build insulated, butted corner glazing. These features all were critical components of the project as the windows, shape, size and configuration were a major part of the concept from day one.”
Read the entire article to view photos and learn more about this unique Lake Tahoe home.


