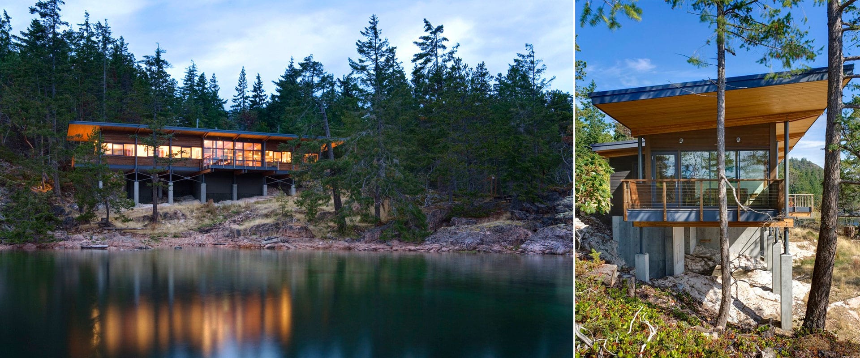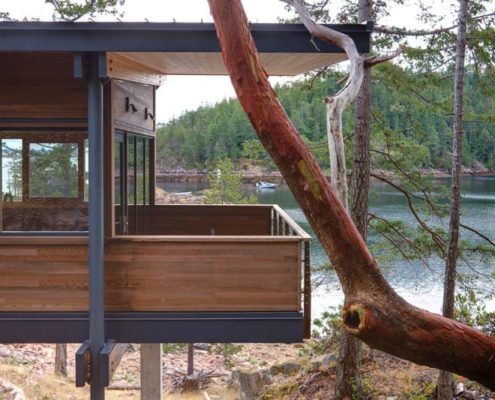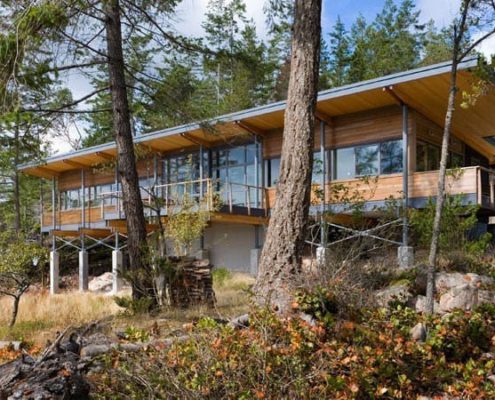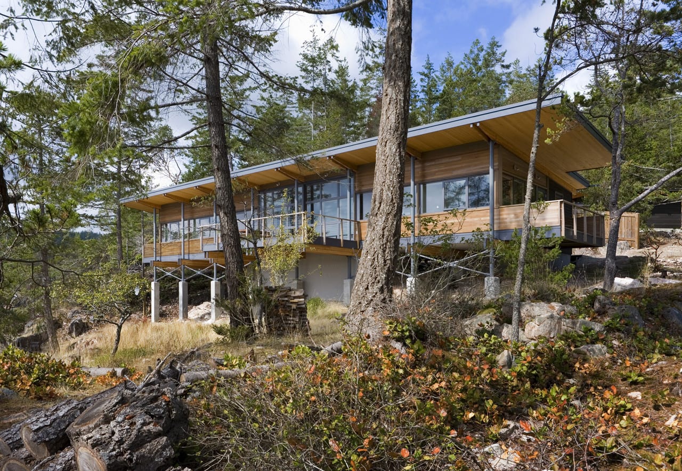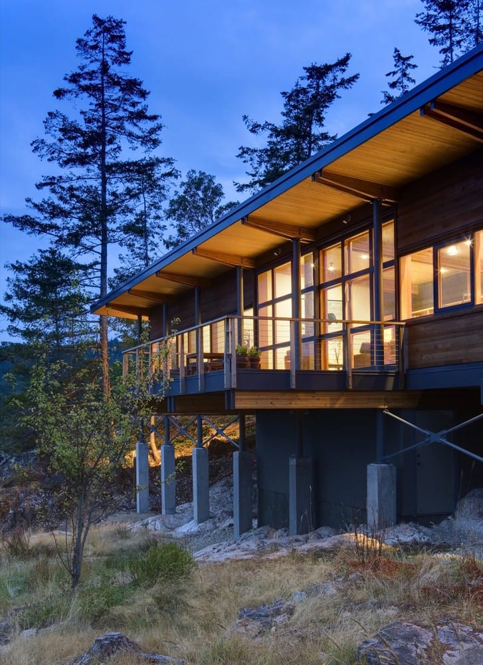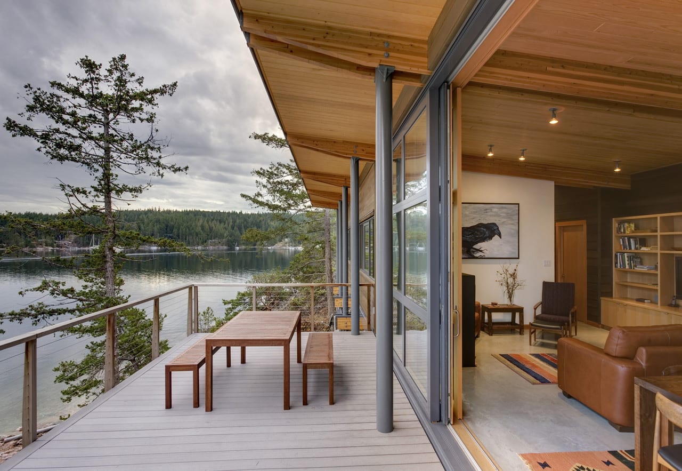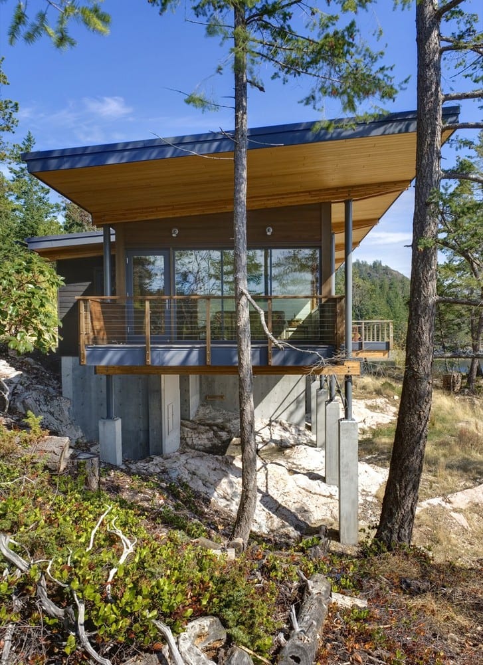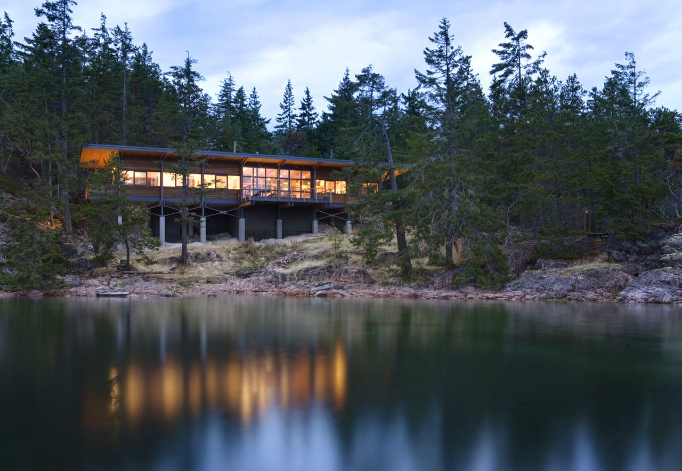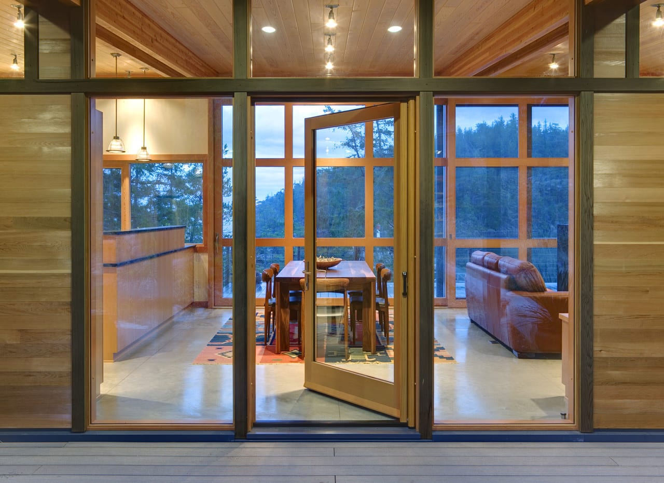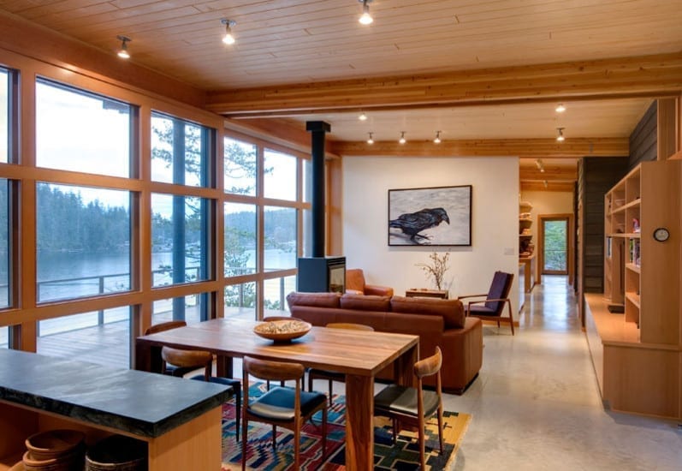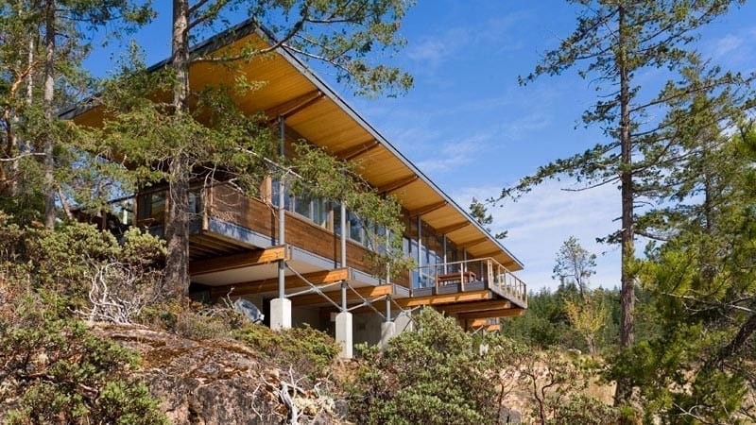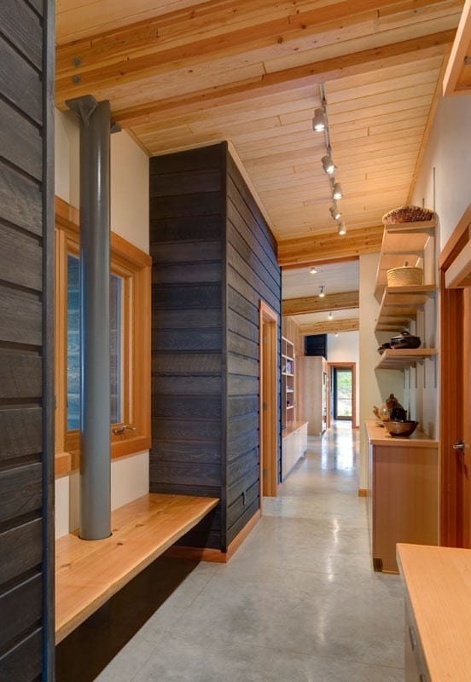Cortes Island Residence: Double-winged house on the water
Location: Cortes Island, BC | Architects: Balance Associates, Architects, Seattle, WA | Builder: Blue Moon Woodworks, Cortes Bay, BC | Structural Engineer: Quantum Consulting Engineers
Along the rugged coast of British Columbia, at the mouth of Desolation Sound, sits the idyllic Cortes Island, which is home to a stunning residence that some locals say resembles a WWI biplane. This unique single-level structure is situated on a rocky outcrop overlooking Cortes Bay with views of the Sound from every room.
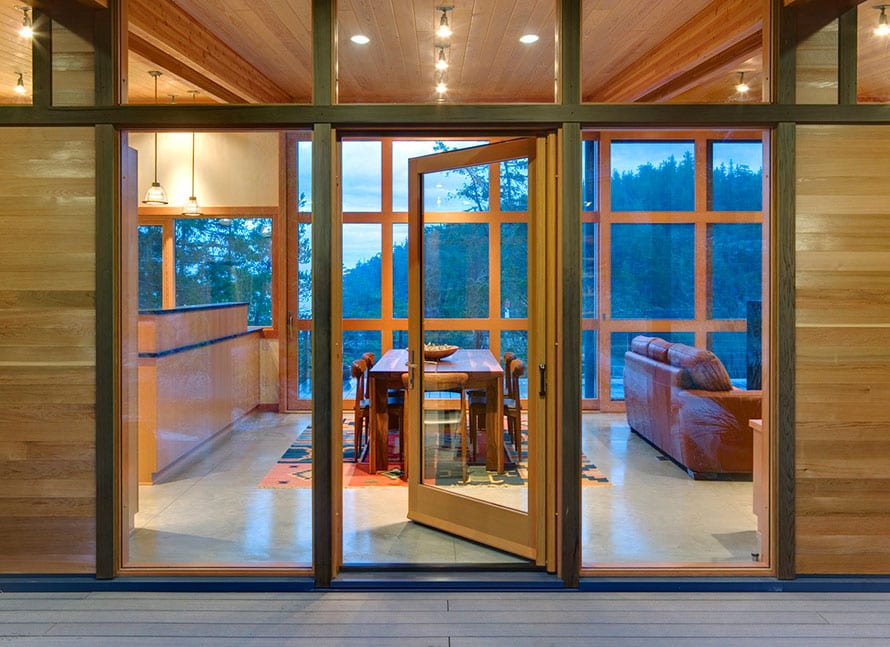
Given the rectilinear nature of the site, Balance Associates, Architects chose to elevate and elongate the house along the shoreline with an even and rhythmic structure. At the center of the building lies a spacious great room, which is flanked by two wings of the house, giving it the overall look of an aircraft.
The primary structural support for the home is the steel frame, anchored to the site by way of a concrete foundation and pilings, which are embedded into the granite bedrock. Integrated with the steel frame is the secondary structural support system comprised of exposed wood floor beams. These two systems allow the home to cantilever off the hillside while withstanding seasonally extreme weather, including 120mph+ winds and salt spray from the ocean below.
The entry of the home is recessed from the north façade and opens to the great room. This central space contains the living room, dining room and kitchen, all with expansive views of the water and beyond. Fronting the great room is a large south-facing deck, accessed through a custom lift and slide door system that is 11 feet tall and 24 feet wide. To the west is a guest suite and study, and to the east is the master suite, which beautifully captures the morning sunlight.
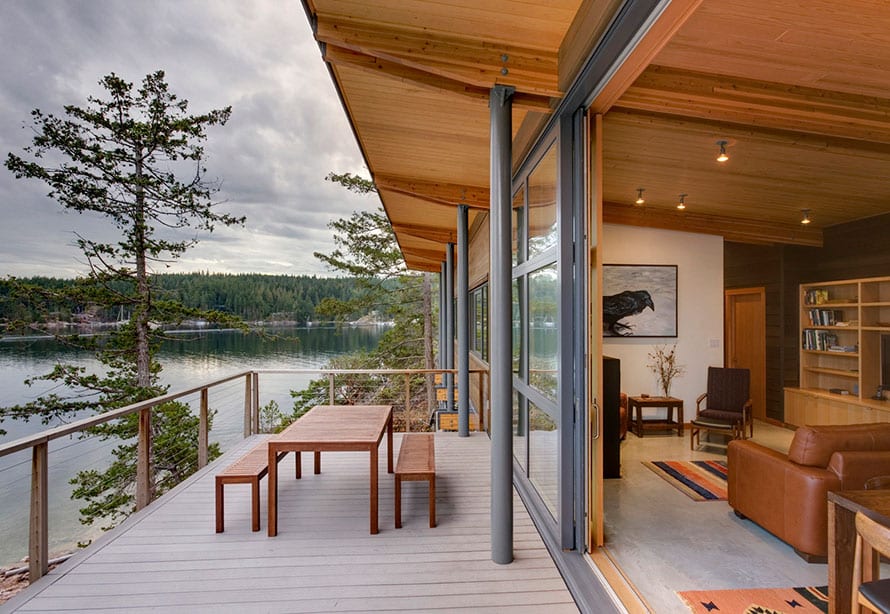
The home is clad in clear western red cedar, which continues in the hallways throughout the home, further strengthening the relationship between the home’s interior and its surroundings. Clear pine also transitions from exterior soffit to ceiling material on the interior, alleviating the space between the visually heavy roof and the radiant concrete floor. The modern windows and doors have an extruded aluminum cladding for durability, finished with a custom color to complement the project’s palette. The glass was carefully specified to ensure deflection resistance under wind load. Overall, the Cortes residence treads lightly on the site while offering amazing views of its surroundings.
Project Year: 2011
Site Area: 9 acres
House Area: 1850 square feet


